In The Walls
House, Renovation ·I’ve been trying to update the blog with all the details of the renovation. The problem is that I take lots of photos, but Tom and his crew are working so quickly that I don’t get a blog post up in time, and they’ve already moved on!
Here I will show some of the items that are put into the walls before the insulation and drywall go up. They have to plan to get the electrical, plumbing and heat recovery ventilation system installed and in the correct place before the walls can be sealed up. I’ll write a blog post about the insulation next, because we had some issues with the building code in terms of what types of insulation we were allowed to use.
Most of the electrical on the interior walls is pretty straightforward. Sam our designer worked with Jon and the electricians to come up with a lighting plan and a plan for the layout of plugs and switches. For the interior walls, they are just run to boxes. For example, here’s a plug on the knee wall on the third floor. The insulation will be placed on the sloped roof behind the knee wall.
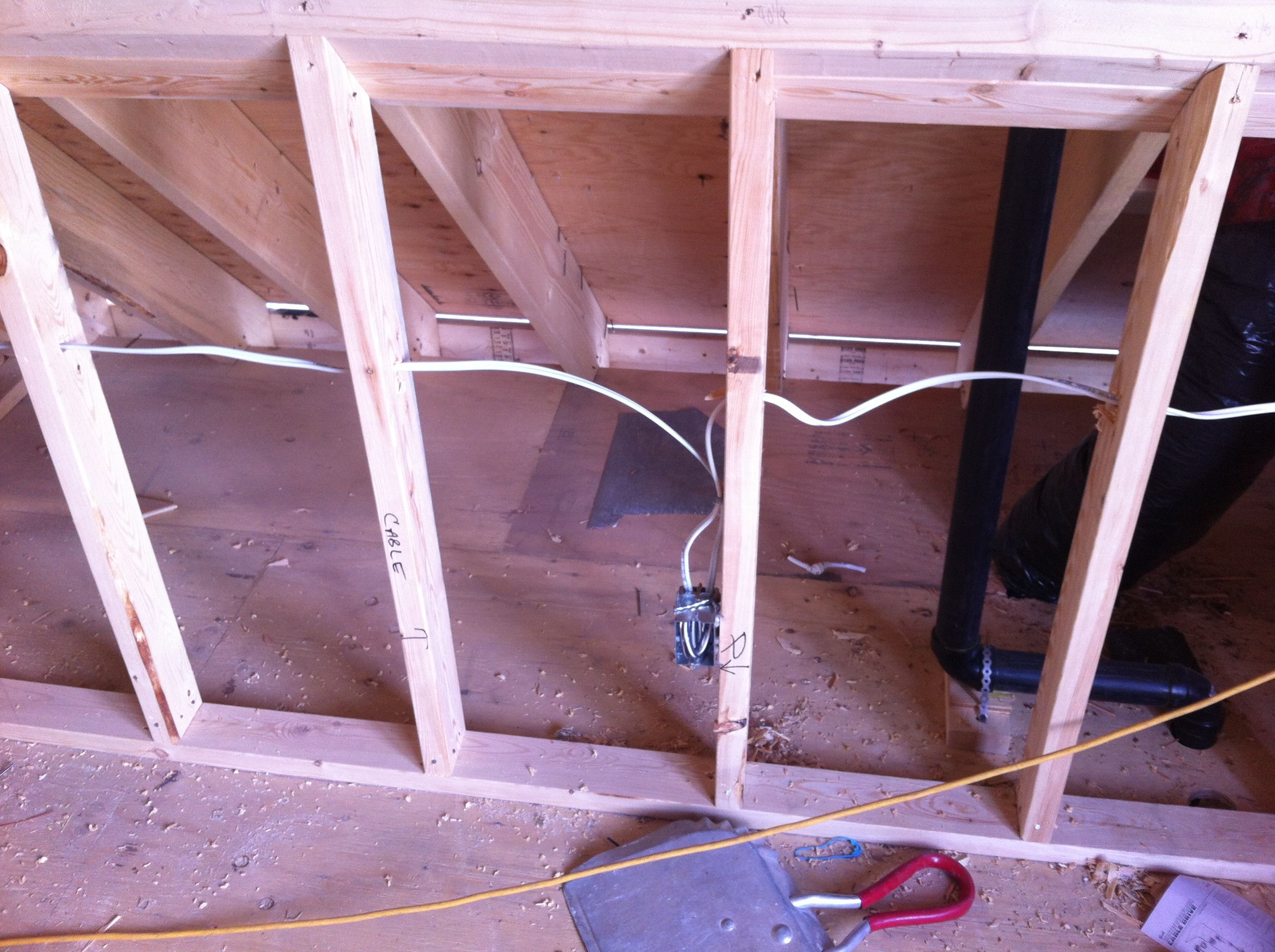
For plugs and switches on exterior walls, the boxes have to be surrounded by plastic enclosures. This is to allow the vapour barrier to be tied to the plastic to minimize air leaks and drafts in the house.
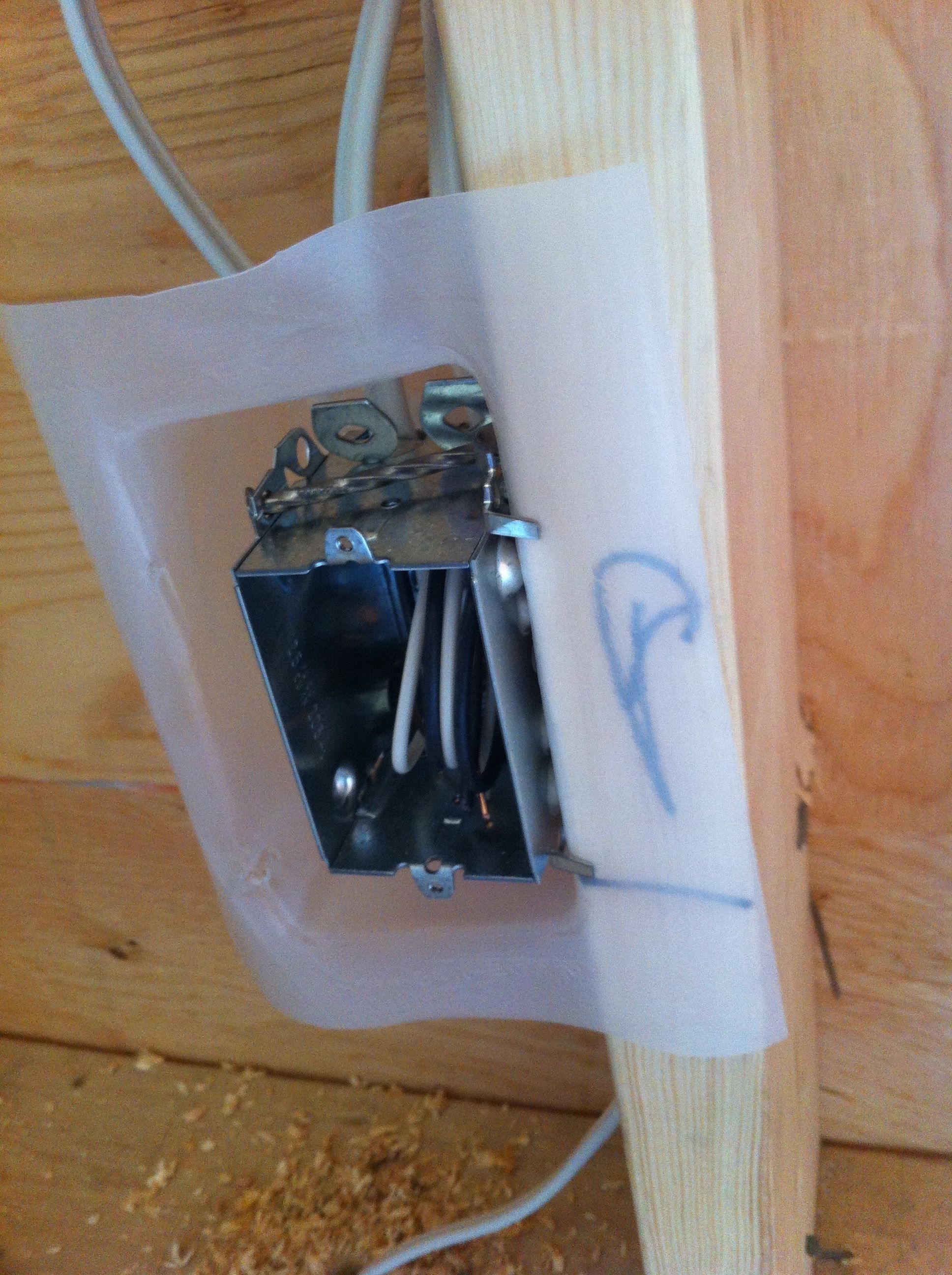
The plumber put in all the feeds for our showers, which have pretty cool regulators built in. This is all done with copper, but then fed from the basement with PEX tubing. This is the head for the master ensuite.
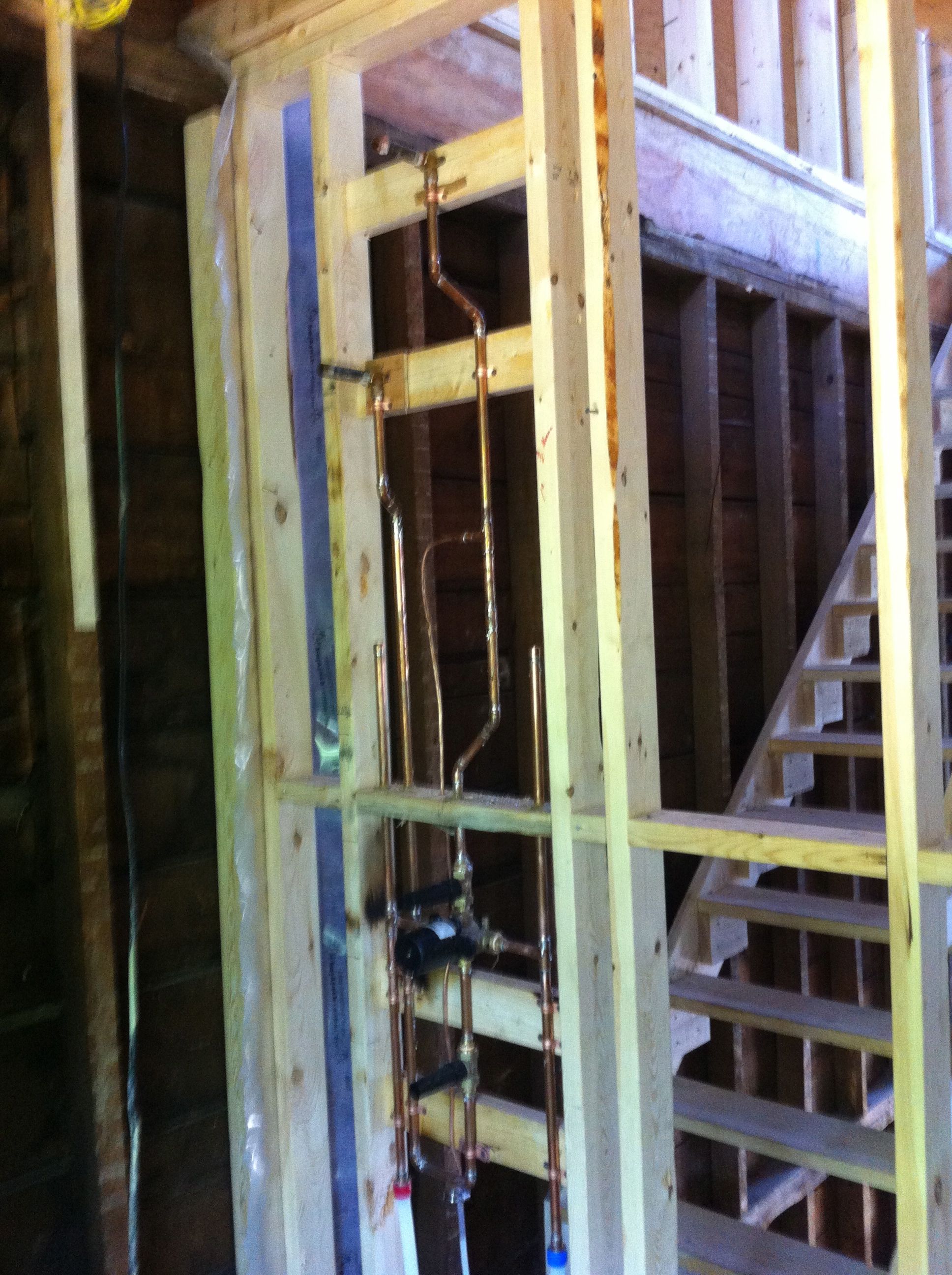
And the feeds for the master vanity.
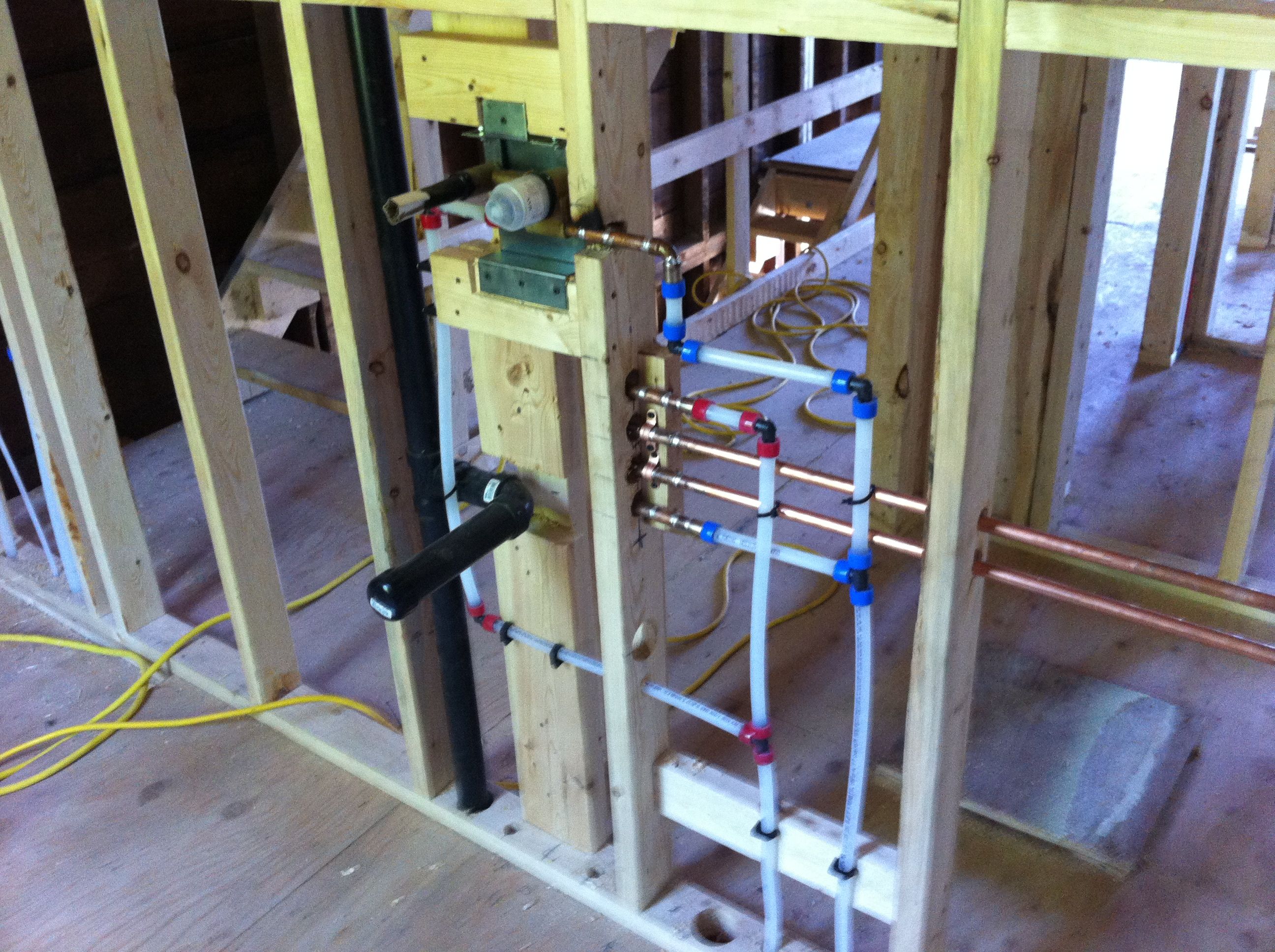
And a similar setup for the shower in the main bathroom.
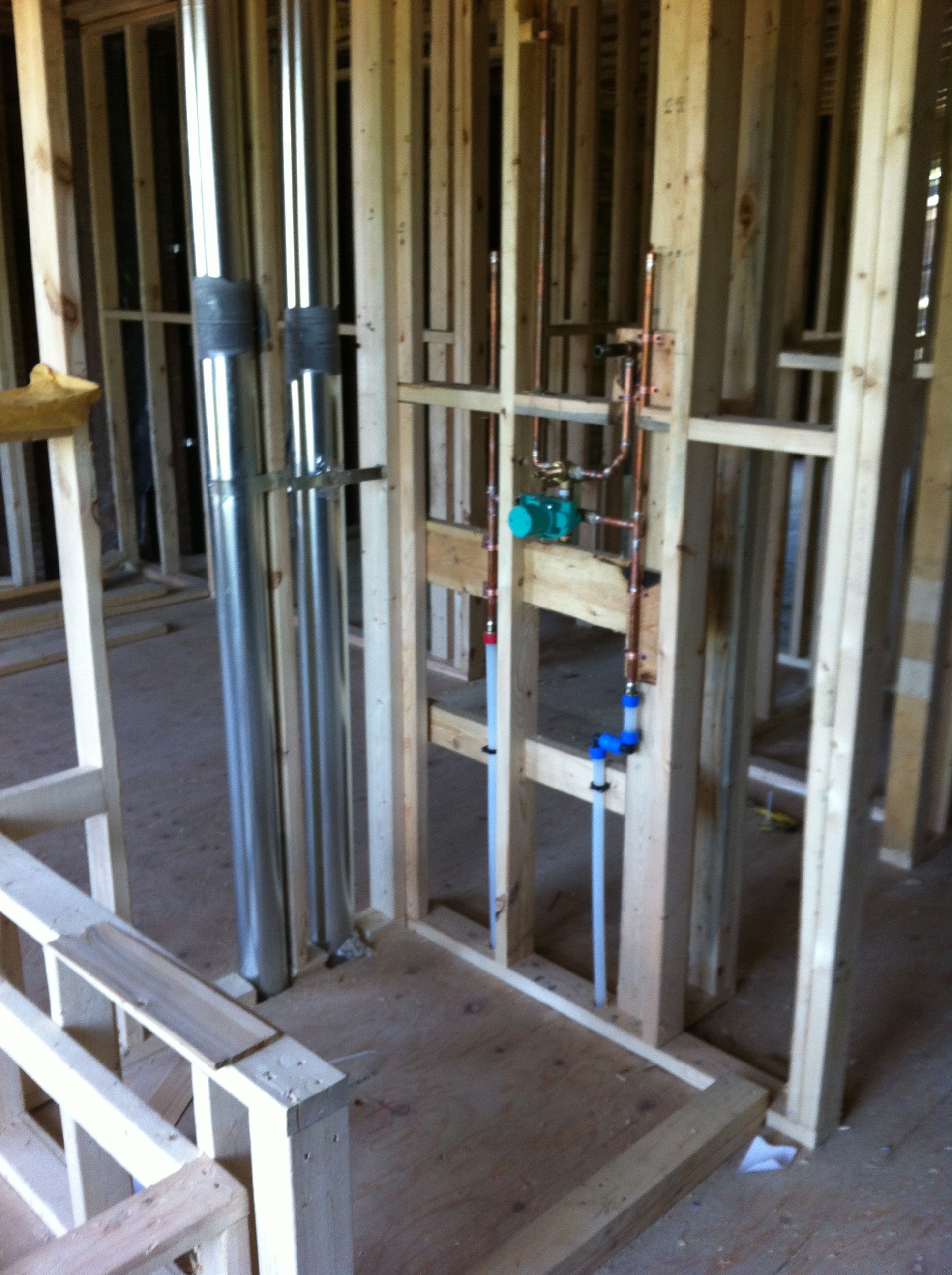
On the interior wall of the main bathroom, we’ve centre mounted the taps for the tub. This allows us to sit in the tub looking out the window without seeing the taps at our feet, and also makes sure that the plumbing isn’t on an exterior wall. The red tubing is PEX tubing that feeds the radiators on the third floor.
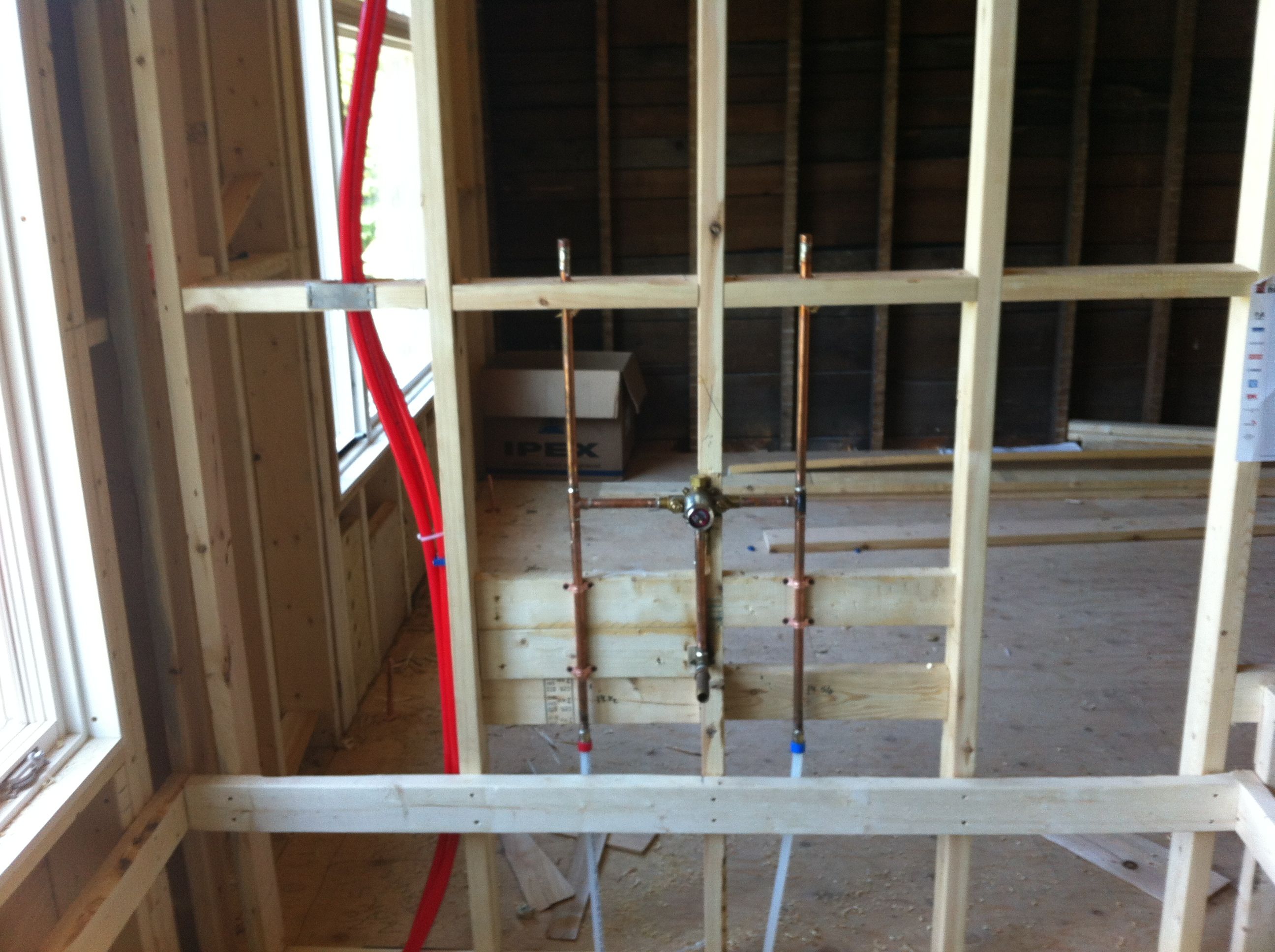
In the main bathroom, we do have plumbing on the exterior wall. Jon built out a false wall with the plumbing so that the main existing exterior wall can be insulated behind and vapour-barrier-ed.
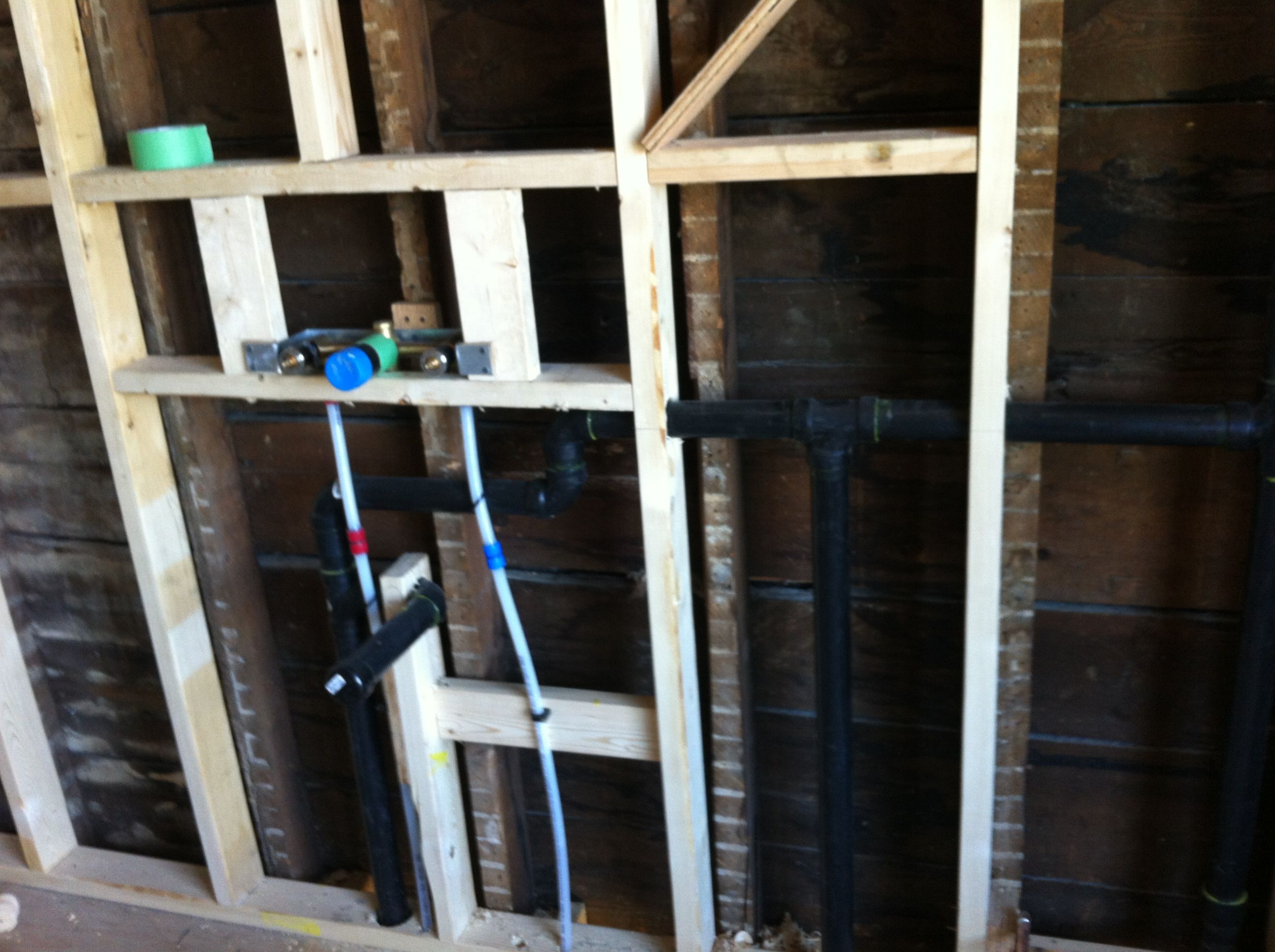
On the third floor bathroom, we have boxes for two light switches and the fan, and a box for the GFCI plug. The metal tube is the return for the heat recovery unit.
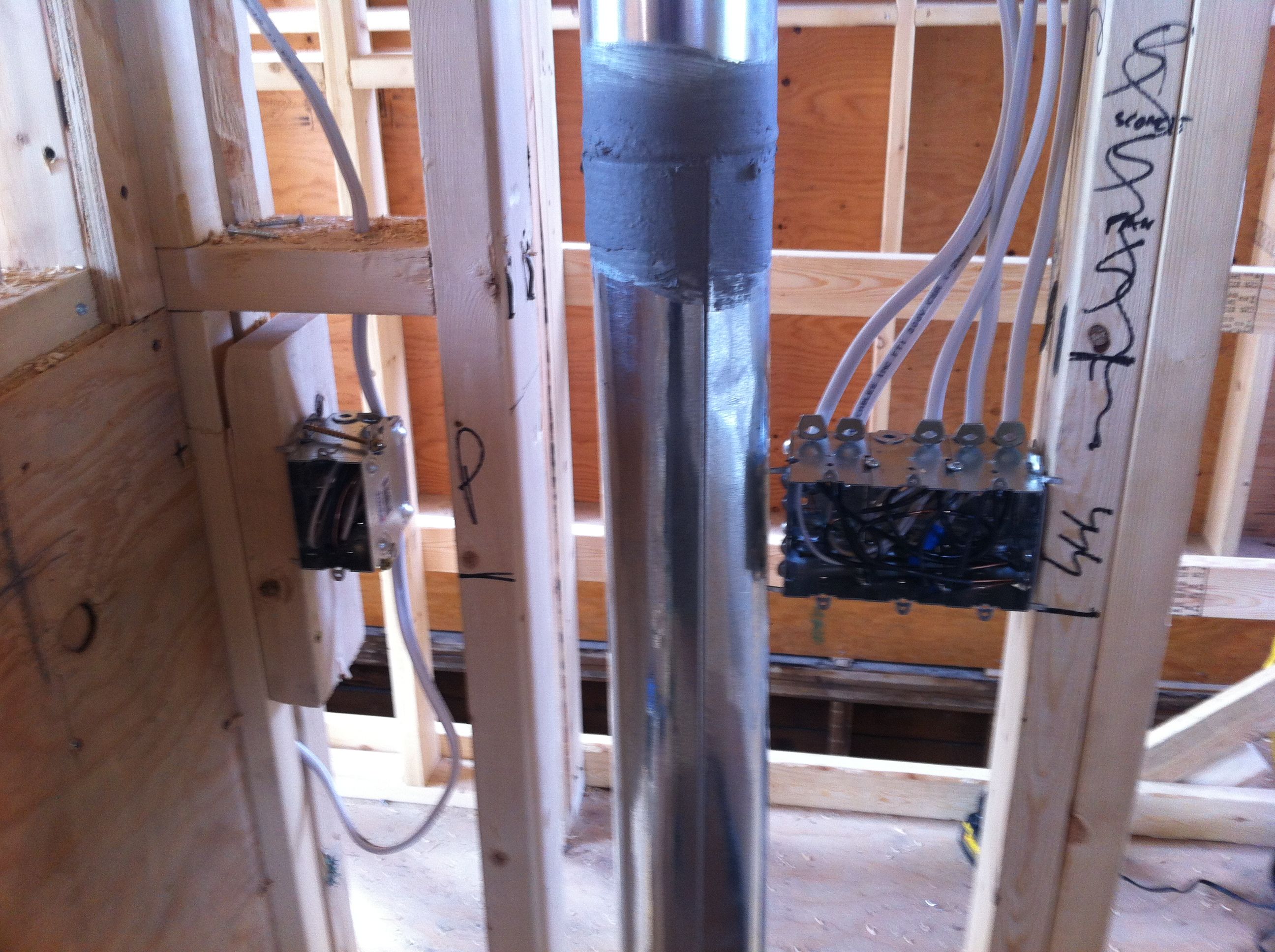
It was impressive to see the plumber and electrician get all the details right inside the walls. The level of planning is pretty impressive.
