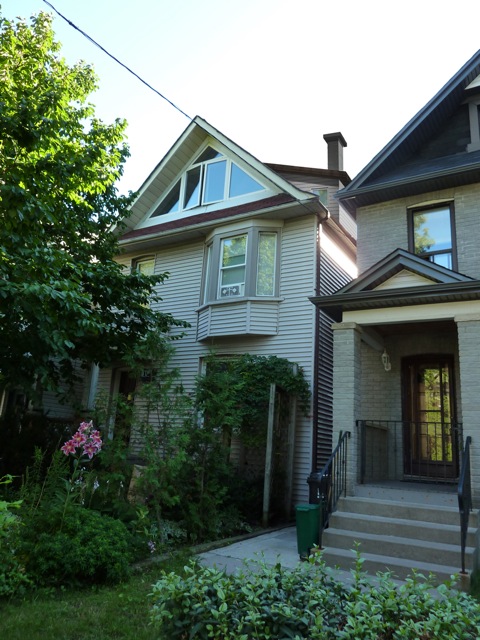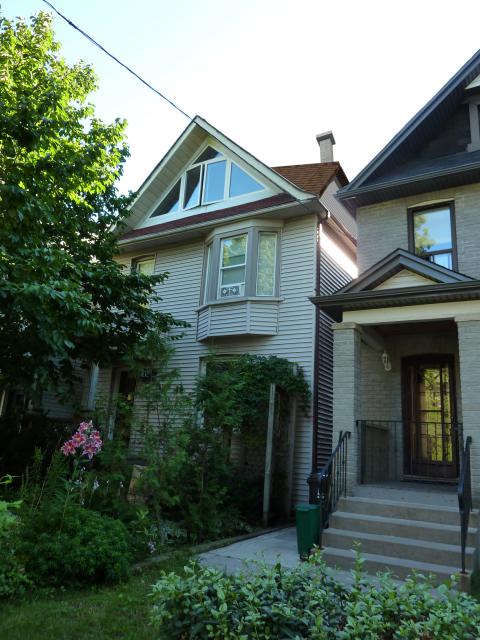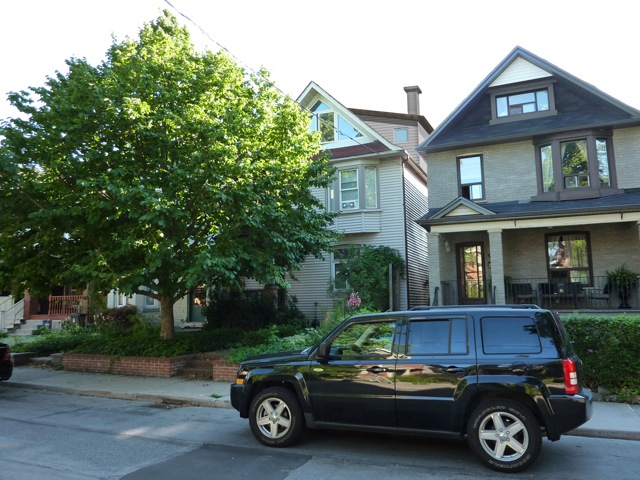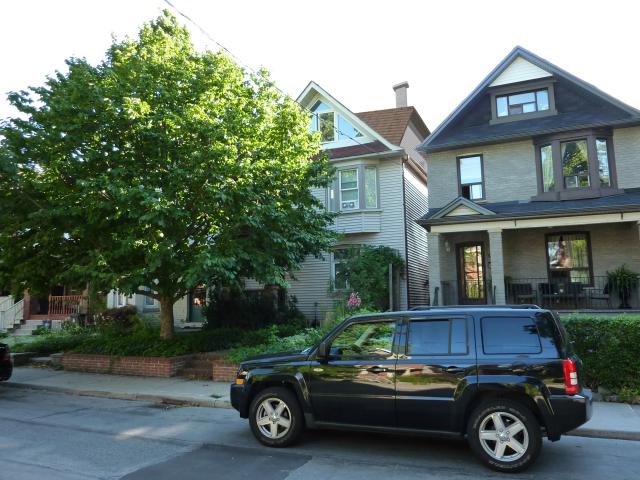Let’s Crowdsource It!
House, Renovation ·Okay, we need some help from the interwebs.
We need to add dormers to our third floor, and we are investigating two possibilities. The first is a straight dormer, where the walls of the dormer come straight down vertically, and create another “wall” surface.
The second choice is a hip roof, where the wall of the dormer come down at a 45-degree angle to create a more complicated roof line, but perhaps preserve the aesthetic of the neighbourhood.
There are pros and cons to both, and we have our opinions as well, but we’d like to see what everyone else thinks. These Photoshopped images come courtesy of Paul the Architect’s team. Shouts out to Steve for the photos.
The regular dormer is on the left, the hip roof on the right
 |
 |
 |
 |
