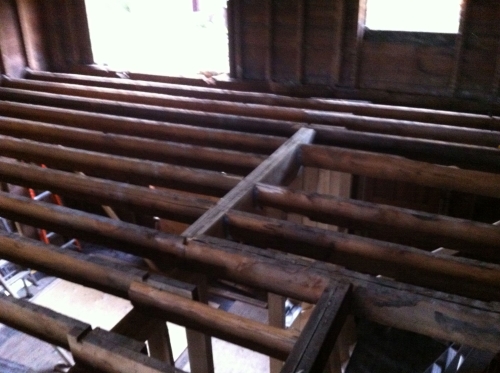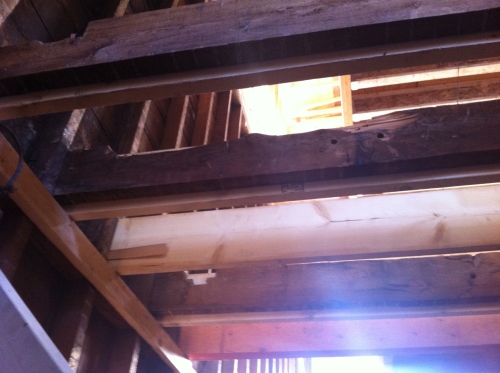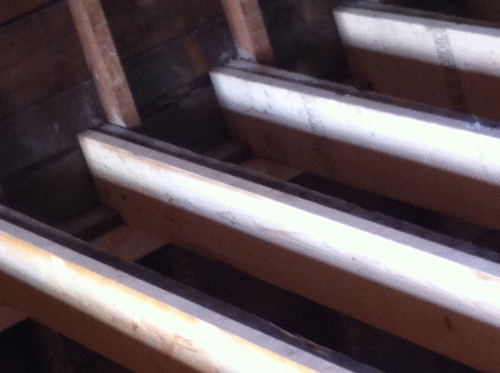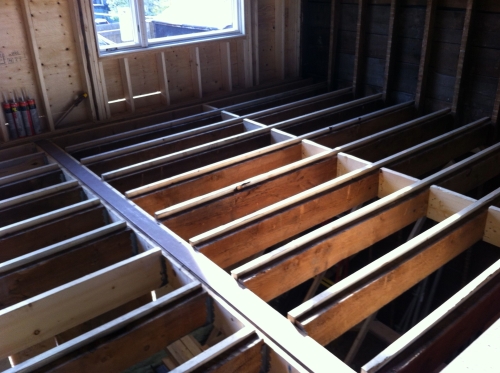Levelling the floor
House, Renovation, Toronto ·Slightly out-of-order post here. I wanted to go back and talk about how Tom leveled our floors.
As with most renovations of older homes, we found that the structure of the house had taken a bit of a beating with renovations that had occurred over the last 60 years. In addition, in that time, the back of the house had settled at a faster rate than the front of the house, which meant that the second floor sloped by 2 inches over the span of the house. Fortunately Tom had a plan to fix both of these issues.
Tom’s crew ripped up all of the subfloor to get a better look at the structure of the floor. The floor was built with 2x8 floor joists, which now would be considered below code. However, the wood used in the past had a tighter grain as is usually considered stronger than current floor joists.

The much bigger problem is that the joists had been weakened by being notched to allow for plumbing and gas. In the photos, you can see some joists have had half of their material cut out! Not only is it dangerous, it leads to really bouncy and squeaky floors.
Tom fixed that problem by sistering 2x10 joints to the existing 2x8 joists. That basically doubles the strength of the floor and provides a level surface for both the second floor and the ceiling of the first floor.

But the really cool thing is that it also allowed Tom to level out the 2 inch sag from the front to the back of the house. At the front of the house (where the floor was high), the top of the new 2x10 is aligned with the top of the existing 2x8 joists, and the extra 2x10 material pokes out at the bottom. At the back of the house (where the floor had sunk by 2 inches), the bottom of the new 2x10 is flush with the bottom of the of existing 2x8, and the extra 2x10 material pokes up. So although the 2x8s have a slope, the 2x10s do not, and our floor and ceiling are level.
In this photo at the front of the house, (sorry, out of focus), you can see the tops of the new 2x10s aligned with the tops of the existing joists.

At the back of the house, you can see the 2x10s rising above the existing 2x8s. This way, the entire floor is levelled. Also, at the back of the house, the joists tie into the steel beam that opens up the back of the house. Also visible in this photo is the fact that Tom found it faster just to rebuild the entire back wall of our house!

